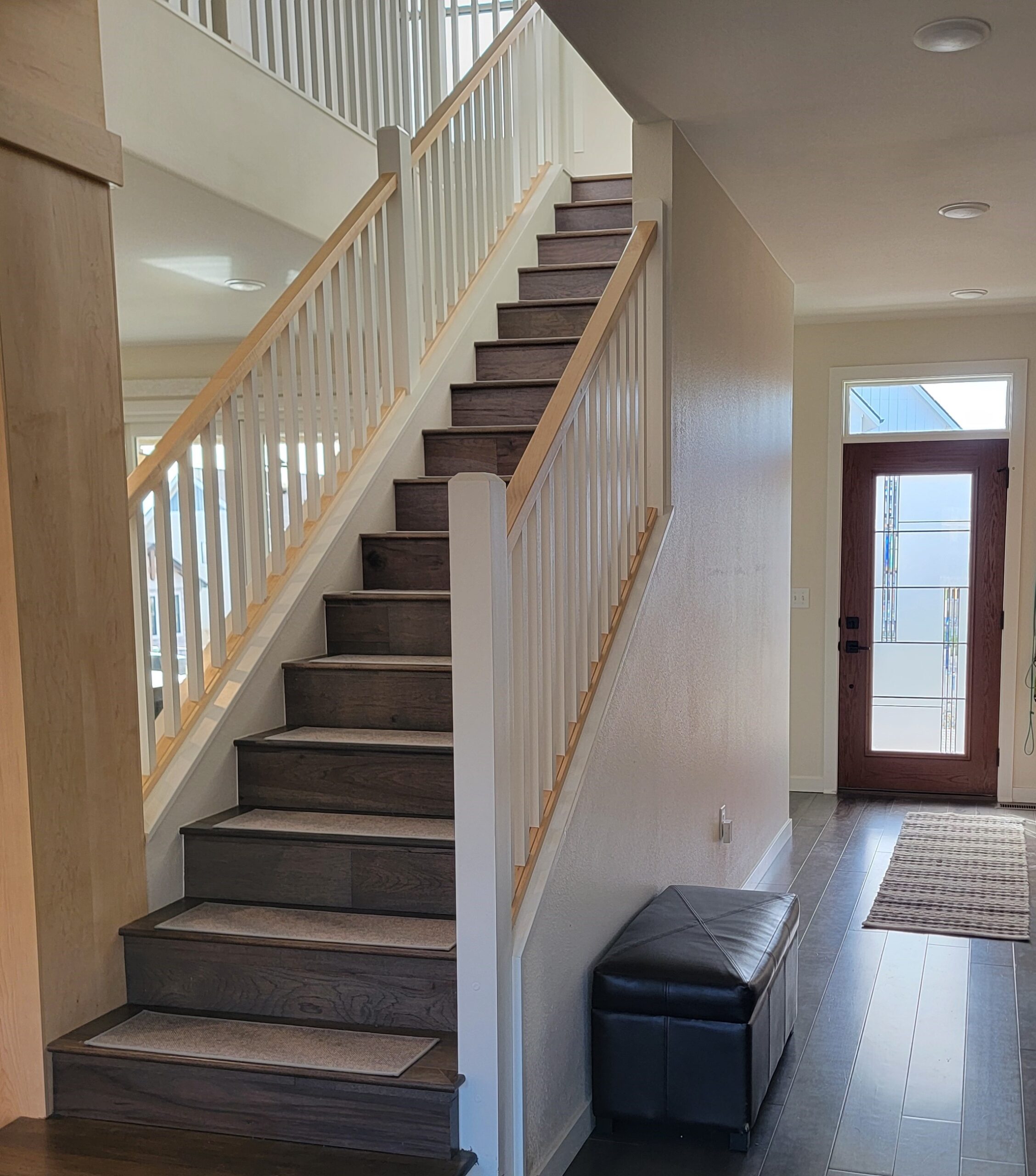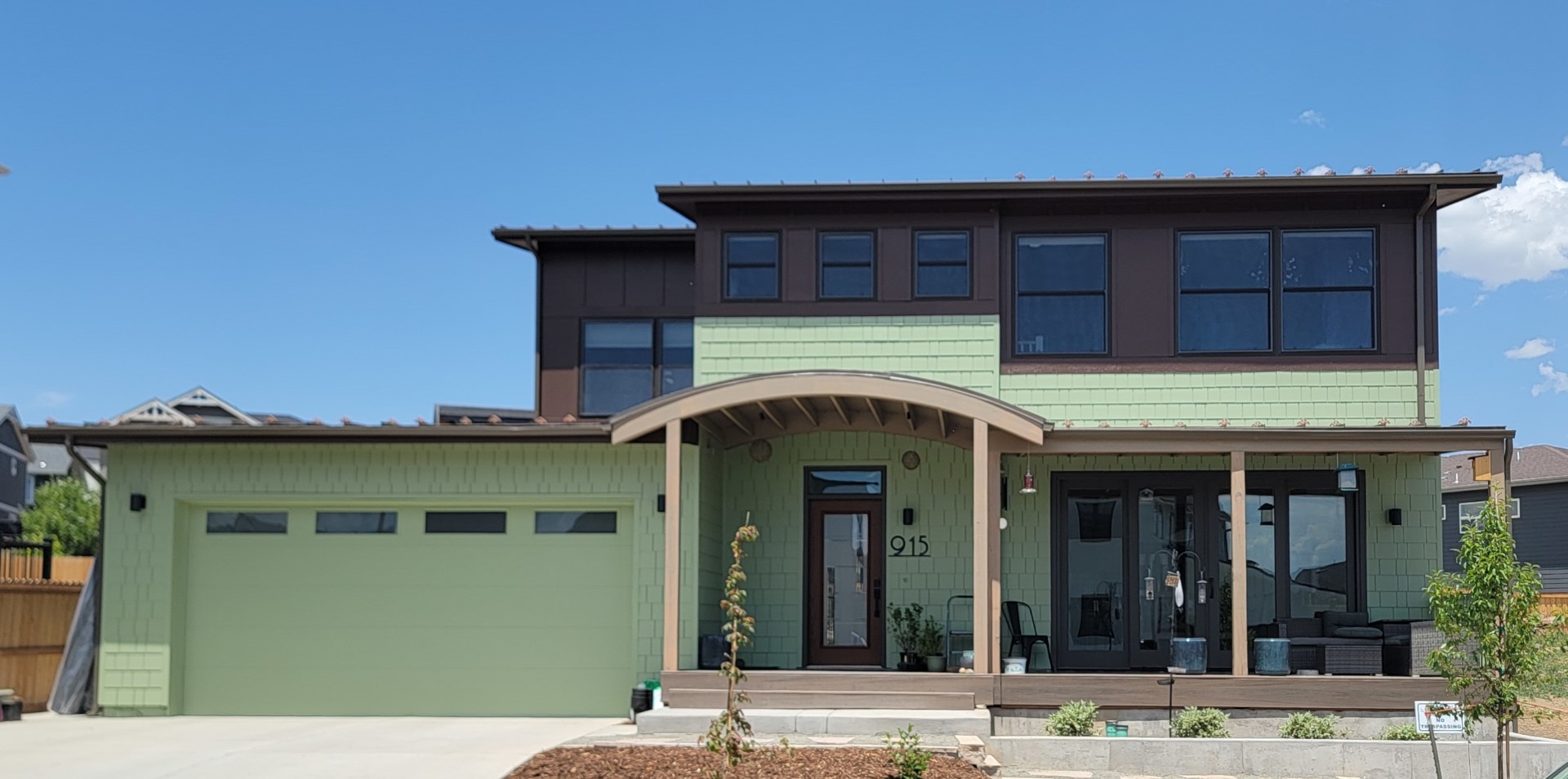915 Eldorado
915 Eldorado was developed with a very thoughtful client family. It’s just a great floor plan for a 60′ wide suburban lot, for a family of four.
Design process
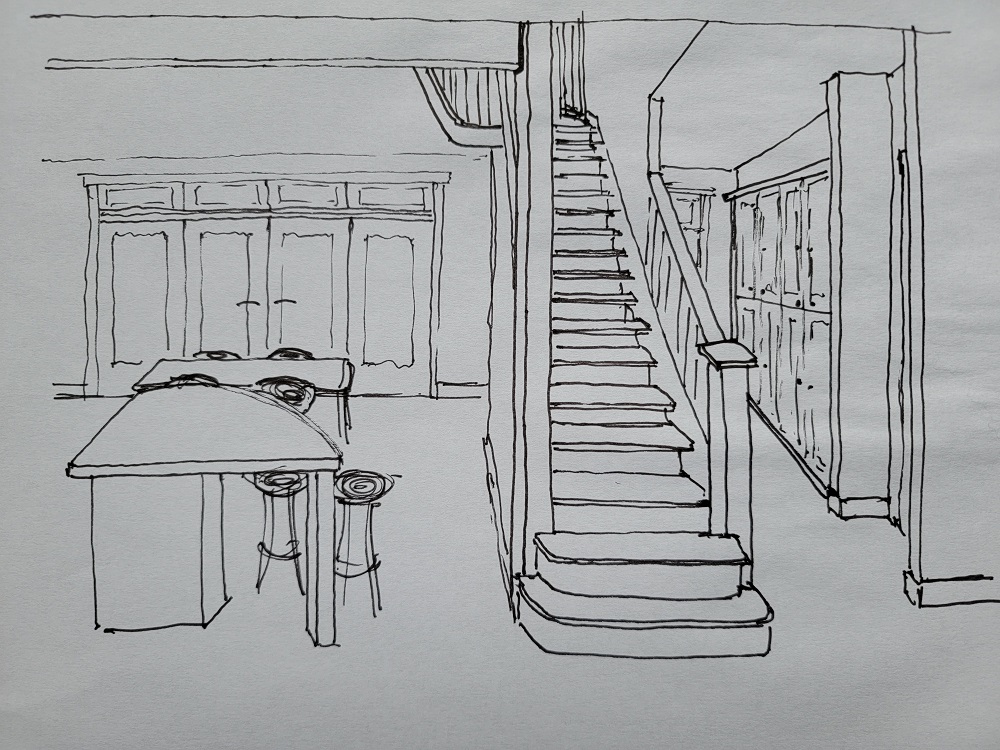
Imagining the stair as a sculptural light-giving element in the middle of the house. And opening next to the stair helps bring light down from the south facing windows on the second floor.
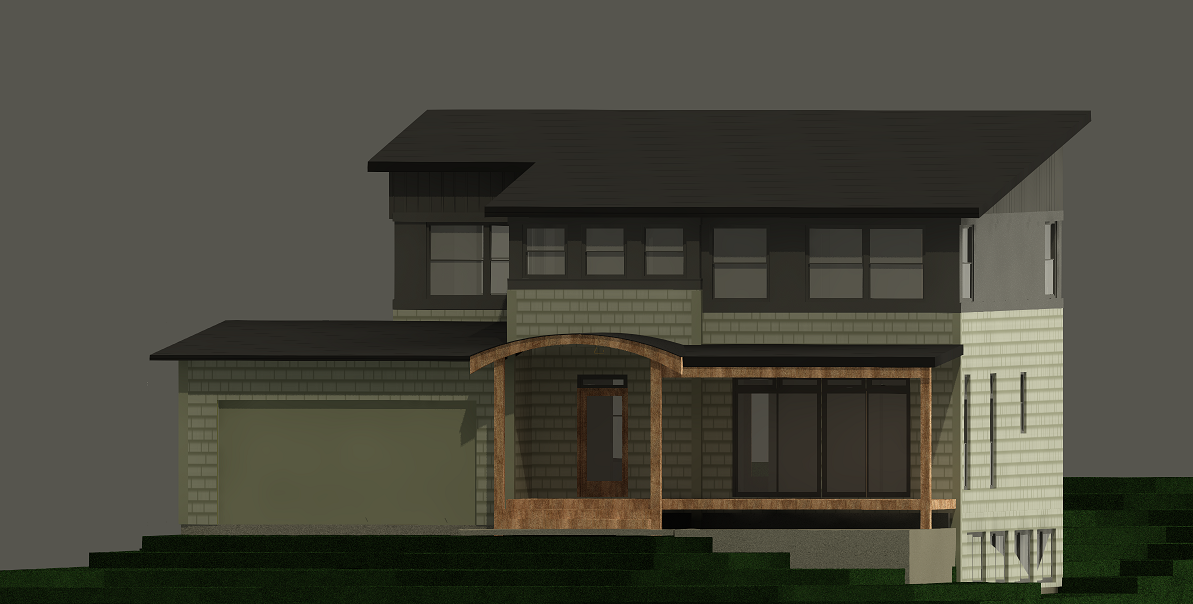
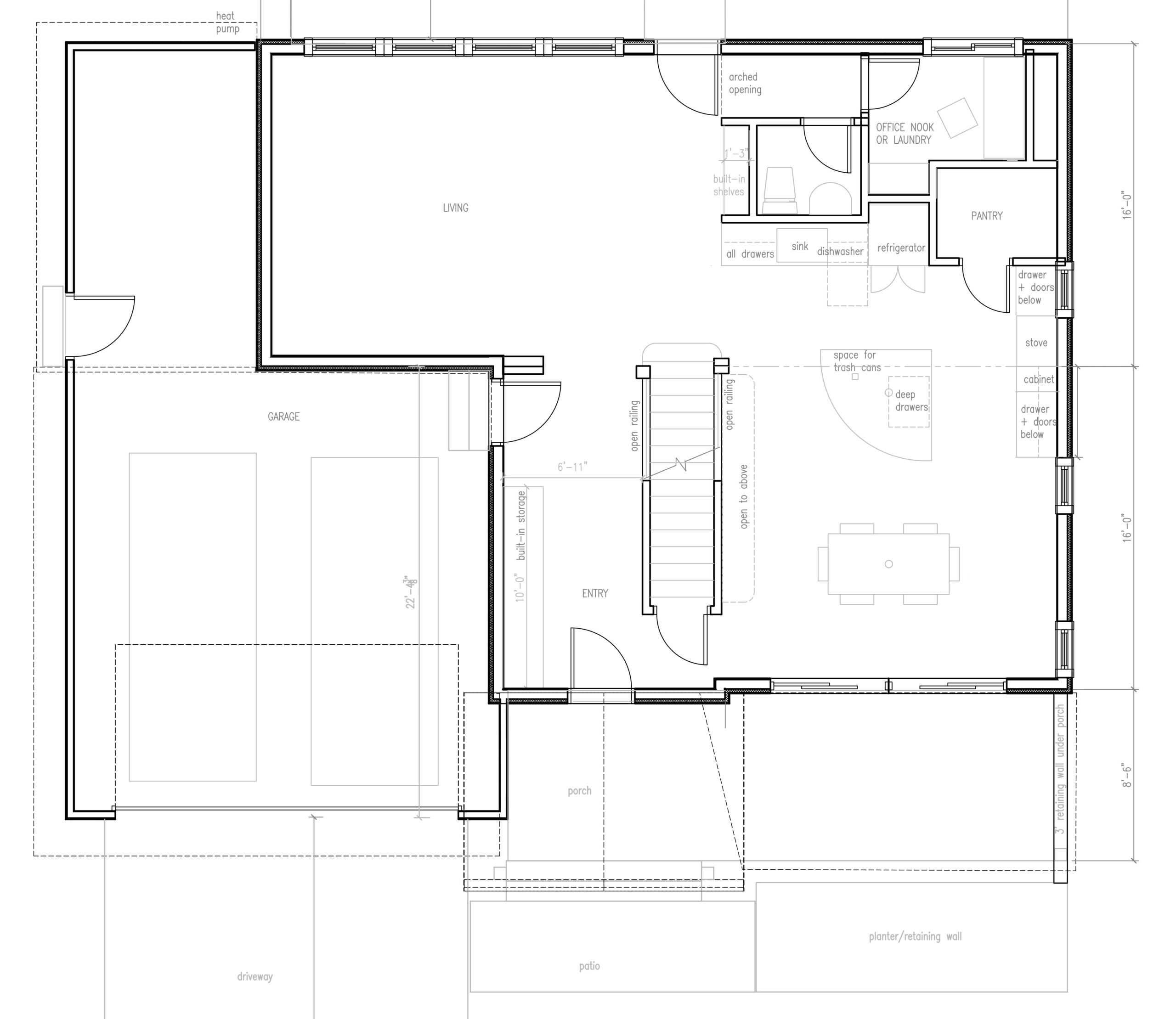
First Floor Plan
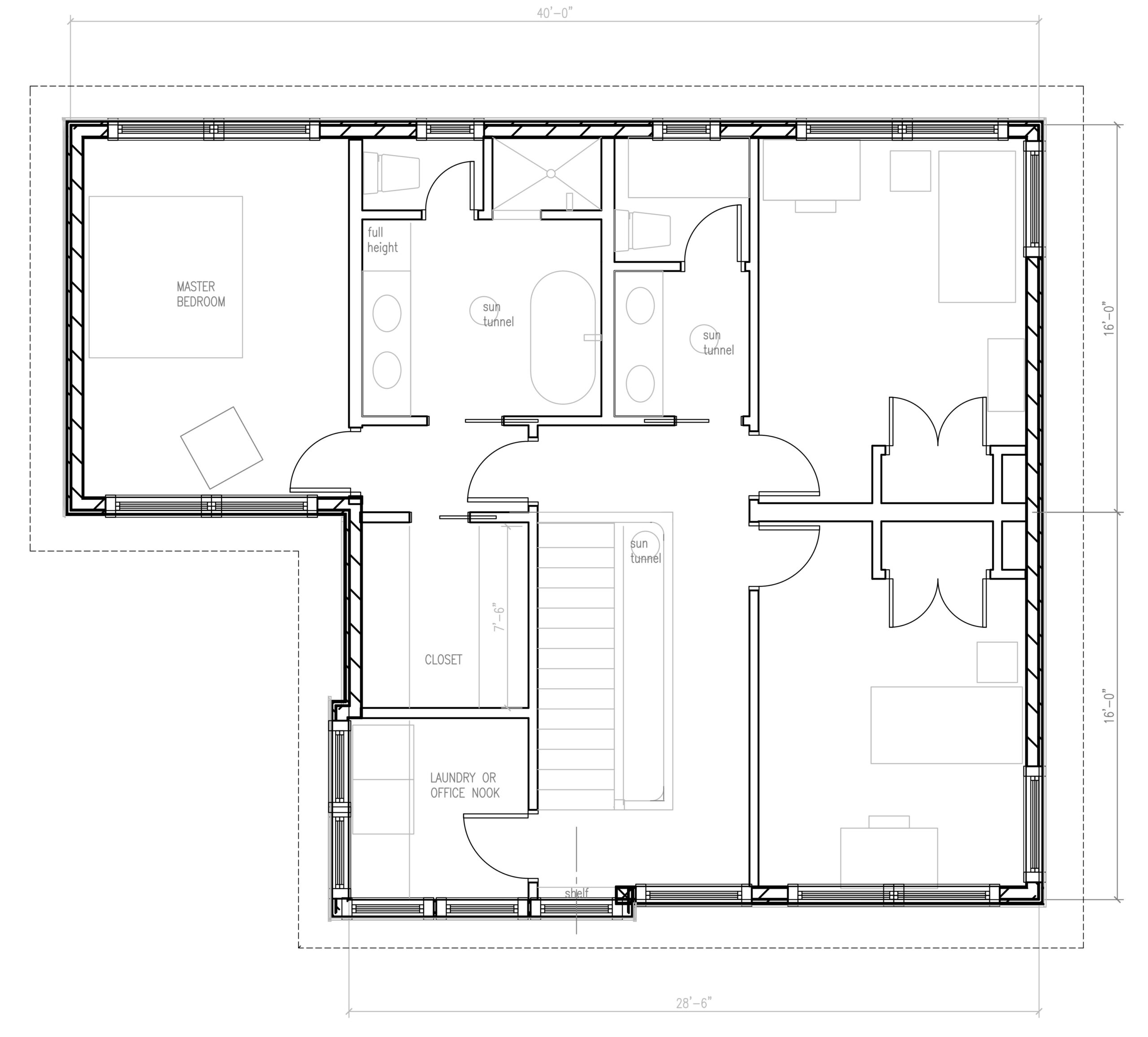
Second Floor Plan
Construction
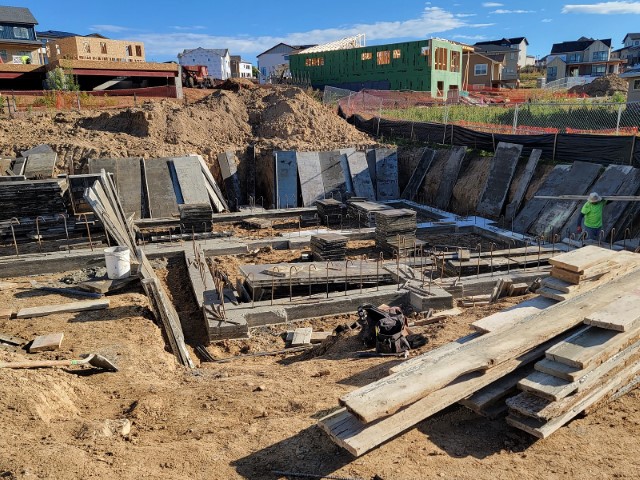
Foundation footings with wall formwork staged.
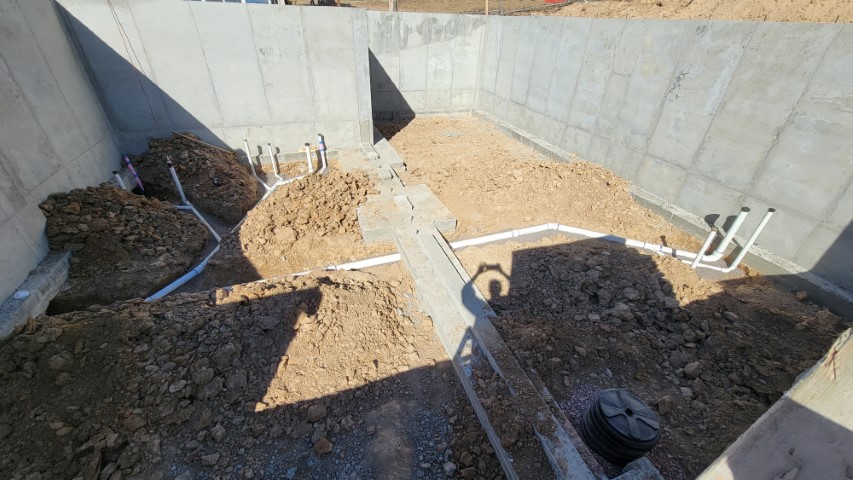
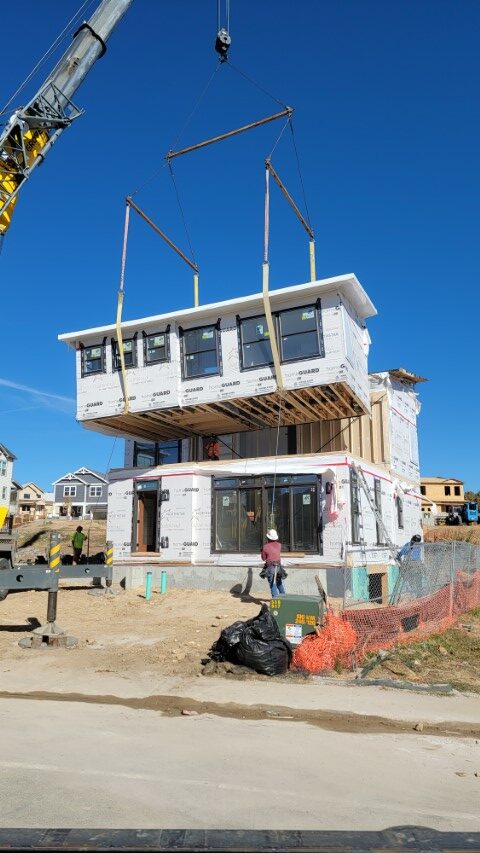
Set day!
Completion
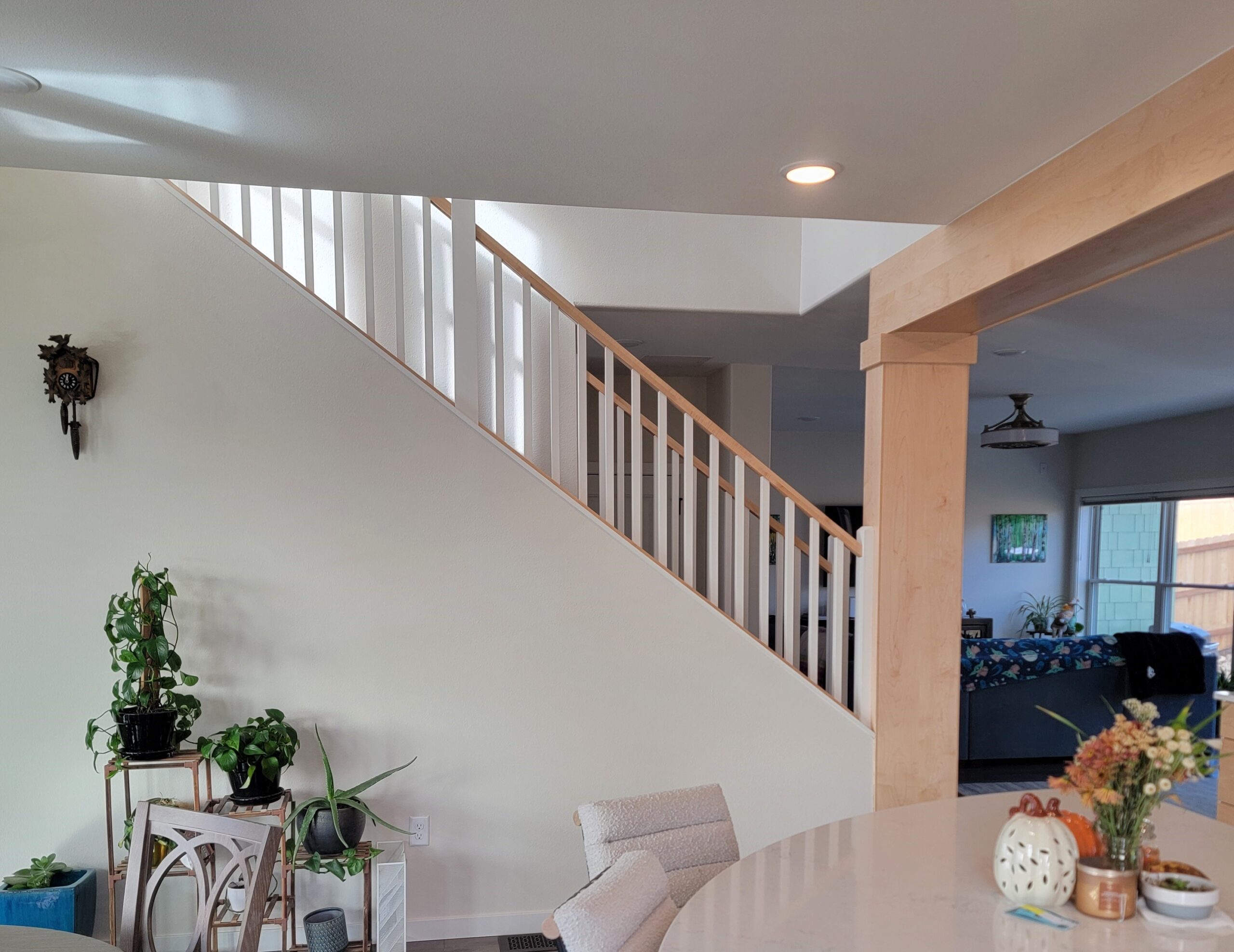
The central stair light-well, with custom woodwork.
